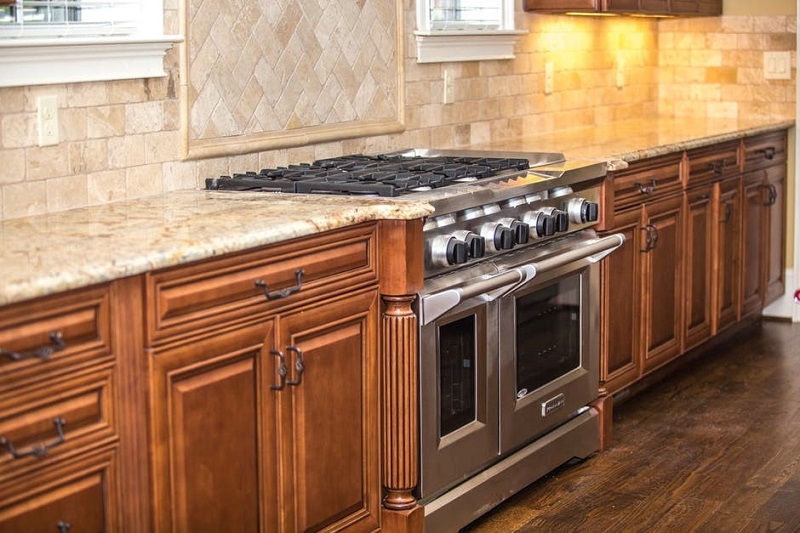The kitchen is the hub of all activities in a house. It has to be a comfort zone for the lady of the house. Besides, it should be easy to use for all the members of the family. The planning and assessment of various components of a kitchen depend upon the specific design. The most important aspect is to integrate the latest social trends. Nowadays, the kitchen designs serve multi-purpose;
- A workplace for you
- Study area for your kids
- An entertainment counter for your guests
 |
| Kitchen Design |
Before getting on to specific kitchen layouts, here are some basic features to take care.
- Enough counter space
- Sufficient and accessible storage space
- Well-organized workplace
- Availability of natural light
- Efficient indoor lighting
- Appliances should be an appropriate fit for the kitchen’s size
- A site for water and gas inlets
- An open space kitchen or a more private corner
Planning the layout
Depending upon the area available, your kitchen layout plan may follow
- U shape: U shaped layouts may have a thin outline, with a window and walls. The space between two aisles is about 42-48 inches. An ample space accommodates a mid-size U-shaped layout. It has a six feet space between the aisles. It may have short tails or be transformed into an alcove. You can convert a wall into a full height or three quarters kitchen cabinets.
- G shape: G shaped works best when you have sufficient space to allocate for the kitchen. With a straight or diagonal entry, the kitchen can accommodate a corner fridge. If you are short on space, then think about making one side of the unit as half, ¾ or full-length cabinet. G shape provides enough space for storage.

G Shape Kitchen Cabinets
- L shape: It is easy to transform L shaped kitchens into a design with open space. A table can make its place too. Islands go perfectly with this design. Full height cabinets on one wall provide ample storage space. Islands of any shape fit the scene making room for a workplace. Some new terms are emerging for L shape; broken L shaped or with a peninsula. The best thing about it is the provision for workplace privacy.
- Galley kitchen: Galley layout is of two types; double run and a single run. A least of 42 inches and a largest 48 inches space between the aisles is recommended. If you have a galley in good length, placing a table serves a multipurpose solution.
- Kitchen with islands: Some of the kitchen designs that function great with islands are U shaped, L shaped and Galley layouts. Islands need not be geometric. There are oval and curved varieties as well. Islands improve the storage and work space in a kitchen. A stool placed at the side ‘not facing’ the kitchen provides a seating solution.
Planning the wall and floor space
Plan the wall and floor space according to the measurement units followed in your locality (m, mm or cm). Then draw a plan for the windows, doors, water inlets, and other niches.
Deciding the kitchen cabinets
Do a little homework by visiting the manufacturers of RTA kitchen cabinets. The kind of kitchen cabinets depends upon the style and layout of your kitchen. You can save a lot of time by ordering Ready to Assemble (RTA) cabinets.
 |
| Kitchen Cabinets |
Placement of kitchen fixtures and appliances
Some simple points to keep in mind are
- Placement of fridge, freezer, and sink
- An arrangement of counter top appliances as a food processor, microwave, toaster
- A place to keep the grocery; both dry and fresh
- A place for everyday used crockery
- A safe yet accessible place for knives
- Waste disposal
- Water and gas inlets
- Drainage outlet
Lighting accessories and electrical outlets
Lighting in a kitchen should cater to any time of the day. Lights under or over the cabinets and spotlights function as both. Lighting within glass cabinets highlights any inside decorations. Using soft light prevents the glare effect. Counter top lights and floor lights are the new things. Fancy light fixtures above the island deliver a classy look to your kitchen.
 |
| Accessories and Electrical outlets |
Sites for electrical outlets must be planned carefully. It adds to the convenience of use of the appliances. If you plan to use the island or countertop as a workplace, outlets for laptop and cell phone chargers should be kept in mind. Some of the options are
- Pull up kitchen outlet
- Hidden kitchen outlet in the island
- Under the cabinets
- Normal or high outlet position
Storage
A functional kitchen requires many accessories. It requires matching storage ideas. Some of it is
- Tiered stand for fruits and vegetables
- Knife block and utensil vase
- Wooden wine racks
- Wall shelves for books or other decorative pieces
- Ceiling hung storage and pot rack
Nowadays, many inbuilt storage ideas have come up. They make use of the inaccessible corners in L or G shaped kitchens. Make sure to explore the idea.
October 1, 2018
Leave a comment
