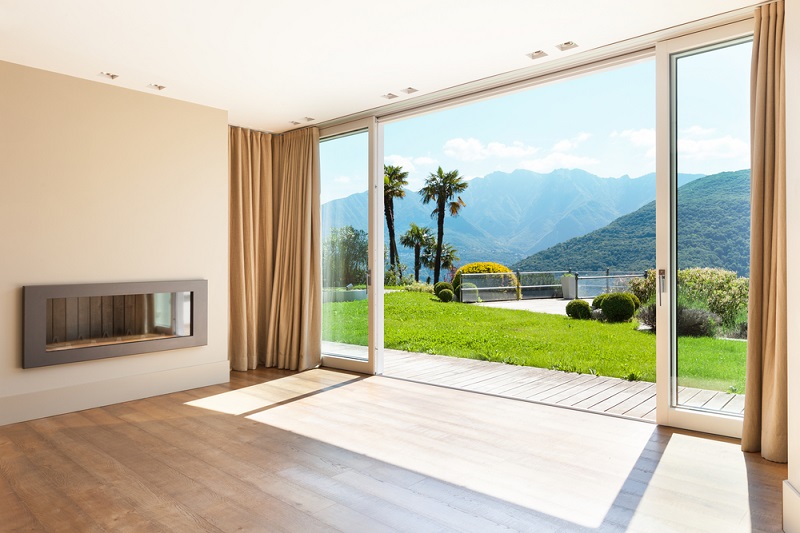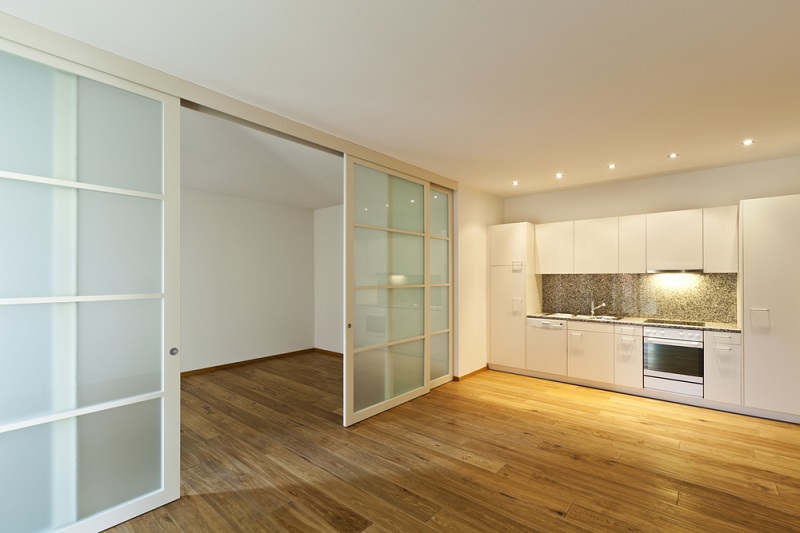When one thinks of sliding doors the type that usually comes to mind is the aluminum or steel framed door. Metal or even PVC withstand vagaries of nature and will not deform, crack or warp under sunlight or due to exposure to rain. With slim and spare frames they also look good. In comparison, timber sliding doors must have thicker frames and reduce the open areas, especially when used for patio sliding doors.
 |
| Sliding Timber Doors |
Construction of a timber door
A sliding timber door, whether it is used to shut off internal partitions inside a house, for use as a garage door or for use as closet door or for use as a patio door, comprises two main elements. One is the door guide and the second part is the door panel. The door guide can be mounted above the lintel. It includes the track and rollers. Panels are affixed to the sliding track. The sliding panel can also have guide rollers fixed to the bottom and a guide channel fixed into the floor.
Choosing the right door panel is important:
The door panel can be a large single leaf provided there is sufficient space alongside the wall to accommodate it. If the opening is central to the wall then a double panel sliding timber doors can be installed.
- The panel itself can be engineered wood, sheets of plywood or plain timber sawn and planed for a uniform look. A part of the panel may have a frame to accommodate glass panels. When privacy is desired as in bathrooms or bedrooms or to separate areas of the hallway and kitchen, then a panel of wood is preferred.
- For demarcating interior and exterior zones such as in patio sliding timber doors, only timber frames are used, either painted or polished and varnished for the natural wood grain look.
- In the case of solid timber panels in sliding doors it is also possible to incorporate louvers at the top or bottom for ventilation purposes.
 |
| Sliding Timber Doors |
Sliding timber doors slide along a particular channel or a track:
Sliding timber doors must have a track system. Users have various options such as:
- Top hung frame and track system with wheels running inside channels. Precision track and ball bearing in wheels ensure finger touch operation of even the heaviest panel. There are additional components such as stops and fixing brackets. The top track may be fixed to the interior or exterior side of the wall and the door panel is hung from it. It is cleaner and neater and is recommended when it is important to not mar beauty of the floor.
- The timber sliding doors may be mounted on a bottom track system with inverted wheels hidden in a recess in the bottom part of the wooden frame.
Manual and motorized sliding timber doors
While the basic construction remains the same, mechanization adds to convenience and ease of use. There are different degrees of automation possible with sliding doors. One can simply add a motorized pulley track system with limit switches and push button controls mounted at the side of the wall. Going a step further, adding a remote controlled mechanism is much better since one can use the remote device to open the door and close it.
Commercial sliding doors use sophisticated sensors and mechanisms that sense a person’s approach and automatically initiate the opening and closing sequences through a computerized motor unit. Such units can also be tied to access control units using cards, fingerprint bio-metrics or iris scans.
November 2, 2016
Leave a comment
